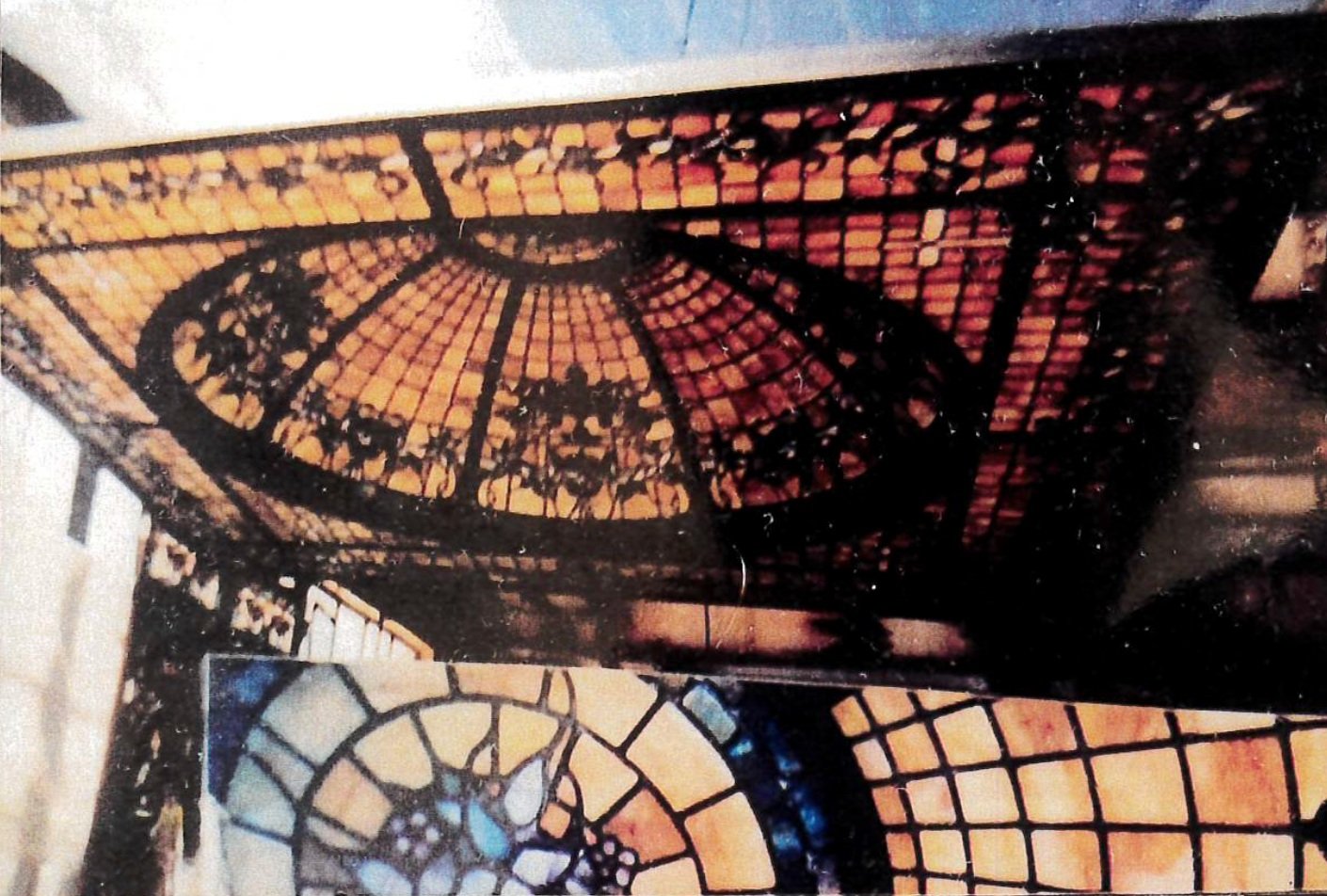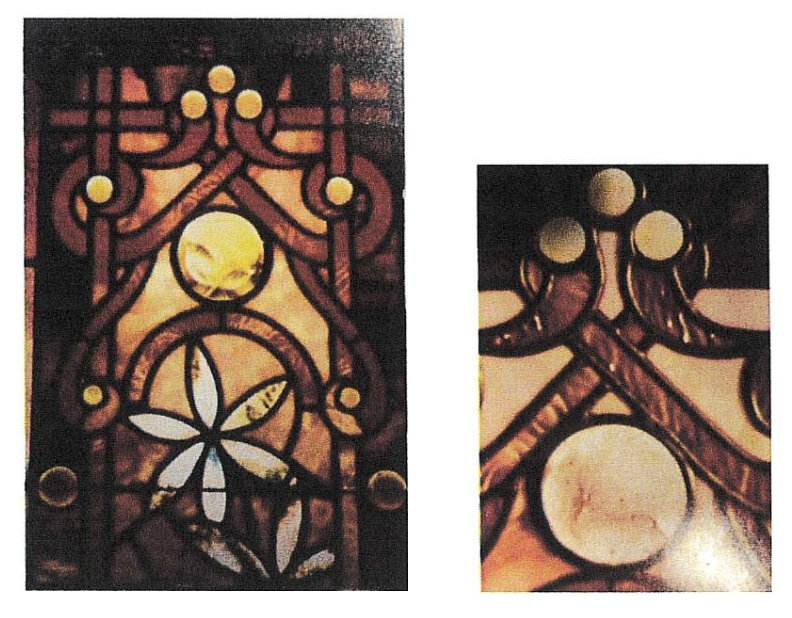
1980 Golden Movement Emporium Dome: John P Wilson of Golden Movement Emporium commissioned Martin Duffy in 1980 to make this 16 ft dome for auction.

Seattle Glassworks did two Trellis Domes, each 12 ft in diameter with just under a 3 ft rise, inspired by a Victorian landing set from Ohio.

Trellis Dome


Amber Trellis segments and details

Trellis urn detail

Amber trellis Center detail

The choice of an amber background for the first trellis dome was difficult to make vs. a compelling and equally pleasing blue background option. In the end, SGI got to do both. This dome was sold lo Great Gatsby's in Atlanta, GA., in 1998.

Blue Trellis Dome

Blue Trellis details

halfway done blue trellis dome in SGI space

The Peony Dome was Seattle Glassworks first project of any size, The dome was sold to Wally and Katrina Barclay for their rural Washington flower farm.

Detail of Trellis Dome


Floral Appliques for Trellis Dome frame were made by a Shoe Building Craftsman

Here, a dome section is slumped in a metal frame section, made for that purpose.


The Rose Dome was inspired by SGI's Peony Dome. The colors in both mimicked a Tiffany Peony lamp.

Rose Dome detail

Rose dome in progress

Rose Dome. Inverted center dome

Rose Dome in SGI studio

The Rose Dome, photographed in the SGI studio

Image II of The Rose Dome in SGI studio


This is the SGI version of a ceiling displayed in the Hibernia Bank in San Francisco. The SGI rendition features fluted bevels and a 64 facet handcut dalle de verre jewel at the center .

A closeup of the handmade jewel in the center of the Hibernia ceiling.


Big Red. This window boasts in the neighborhood of 300 beveled pieces, many of those with notched wheel cuts, requiring 40 to 60 minutes apiece to polish and finish

Feline studio member Mutu Radzik queries the light display as Big Red intrusively refracts a rainbow of light across his unit on the third floor of The Shoe Building.

Etienne. This color graded window contained around 300 bevels, many, if not most, with notched brilliant cut work and a honeycomb design in the 1/2 inch thick center bevels.






Close up detains of an SGI door panel

A Sioux City library door enhanced with SGI glass and some details of that glass

More Sioux City Library Doors, these with glass composed of square faceted jewels These windows were copper plated and assembled with colonial zinc.

SGI Doors

These windows were framed in Pennsylvania Bluestone Treads. Jim Flannigan of Fremont glass made the background glass, which was tinted with gold oxide. The chipping in the bevels compose a feed back loop with the chipped stone, employing the same carbide tipped hammer and process. The chipped glass was then beveled and polished, sustaining a rough but controlled chipped look inside and out. In the tradition of Mackintosh and Wright, the materials compose the art.

These, The "Barclay Doors", were Walnut Row House Doors, likely from Philadelphia. SGI bought a very similar pair originally from a row house in Harlem. The SGI glass made for these doors, with white opal jewels, mottled opalescent glass, and a hand made rondel, deliberately recall a style and look typical of upscale studios of the New York/Philadelphia area at the end of the 19th Century. These doors were buried in multiple layers of paint with accumulated, multiple deadbolt cutouts, and required some very skilled restoration.

Color close up of Barclay Door windows

Close up pics of rondel, cut from dalle de verre, and chipped with a carbide tipped chipping hammer.

Sidelight panels made identical to those in the Barclay Doors

Third Street Style windows with chipped bevels beside the photo of a tray depicting those bevels in progress.

Finished Oak Sioux City Library Doors with "Third Street" Stained Glass panels.

More photos of stone framed windows

More photos of Third Street style panels and doors

Third Street panels before assembly.